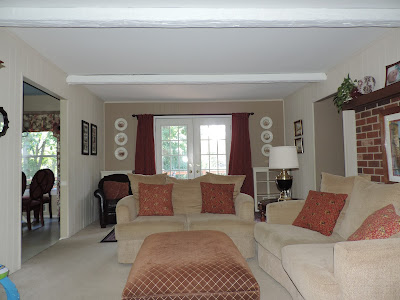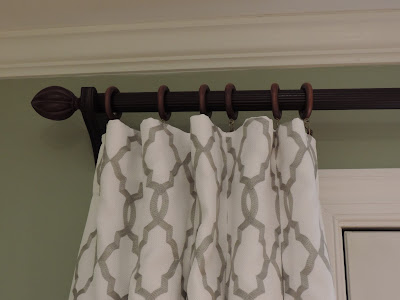Before pictures:
Too much clutter and too much red against the neutral everything. Goals - expose hardwood floor, removed faux beams, replace painted paneling with drywall. Add lighting and more elegant details.
Demolition/Construction:
Demo Day One - carpet removed. The floor is GORGEOUS - white oak with peg details. Why did we wait 8 years to do this? Also removed ceiling beams and tore out paneling.
Once the paneling was down we discovered a niche in the wall underneath the stairway landing. We decided to create a built in entertainment center and to hang our television above it. My husband did a wonderful job wiring all of the components into this niche. He also ran wires for surround sound and for speakers on the back porch! Right now we are waiting for our doors to be built by a local cabinet maker. They will be made of oak and stained dark to match the floor and mantle. They will have a oil rubbed bronze, stamped metal insert so that remote controls can operate through the doors. I'll be sure to add pictures when the doors and trim details are completed.
Lighting:
Six LED recessed lights on dimmer switches were added along with this Kichler ceiling fan from Lowes. This fan is modern, beautiful and very functional. The twisting blades really create a nice breeze and it is excellent for bringing the heat from the fireplace down from the ceiling.
Drywall is installed, mudded and sanded. At this dusty point we were ready to be DONE. Such a mess to live through. Additionally our son became mobile and was ready to explore. He had enough with being confined to the front living room and his bedroom. Let the painting begin!
Color:
Clary Sage by Sherwin Williams is the color I chose for the walls. It is a very calming, interesting color. Sometimes it looks gray, green, and even bluish- green depending on the lighting. This picture below is right after the walls were painted and before the floors were refinished.
Floor Detail (before being refinished)
Floors are refinished and floor moldings, door trim and crown molding is installed. All trim is painted in semi-gloss Alabaster by Sherwin Williams. Very nice creamy white color. We chose thicker trim in an attempt to add more character into our colonial. My husband did an excellent job on the trim. So great that I already have visions for other rooms on the main level.
The TV is on a swivel mount so we can rotate it toward the couch for movies.
Furnishings:
Someday when our four kiddos are bigger we may need more seats with a beautiful sectional sofa like this upholstered two-piece 99" sofa from Arhaus , but for now we moved the two golden loveseat couches from this room into our formal living room and brought in this taupe color, full size couch. Free, fresh look with our own furniture! The rolled arms on this couch match the new recliner(s). The leather recliner shown has a match on order and should be delivered soon (10 weeks is a long time to wait for a new chair). It will be worth the wait. The leather is super soft to touch and the nail head details are what won me over. The ottoman was purchased at Homegoods. A perfect solution since it coordinates with the recliners and my husband wanted a vintage looking trunk in front of the couch. This has the look we were after, but soft edges for our toddler. It also provides plenty of storage for toys! The shag rug from Costco is very soft and comfortable.
Window Treatments:
Can you believe these curtains? They match the wall color PERFECTLY. These are very nice, quality curtain panels from Bed, Bath and Beyond. They have hidden tabs in the back, but I chose to suspend them from curtain rings to give them a few inches of additional length. These wooden rods were brought back from the original room. I am super happy with how these curtains add a soft, elegant look to the room.
Finishing Touches:
We plan to decorate this room in a Detroit theme. It will come together soon. Stay tuned for the details. Be sure to stop back to see the powder room & laundry/mudroom updates, too. You won't want to miss it!
Relaxing and blogging by the first fire of the season
My dream two piece sectional:




































