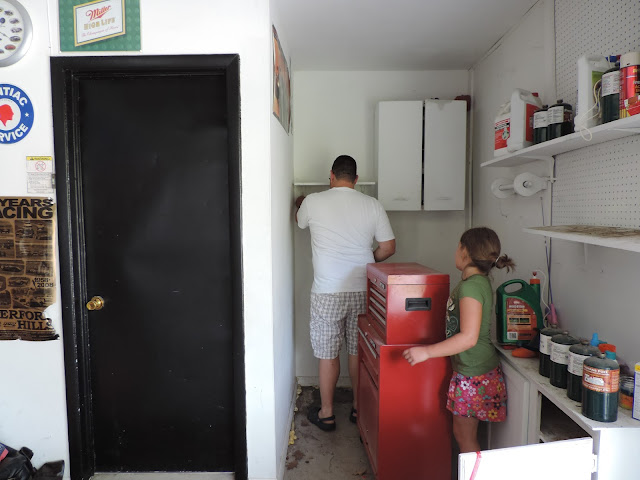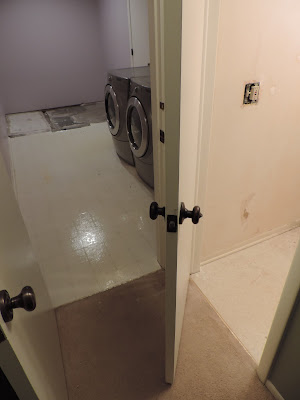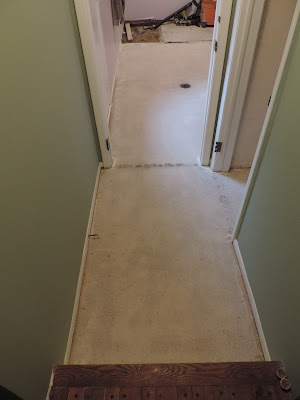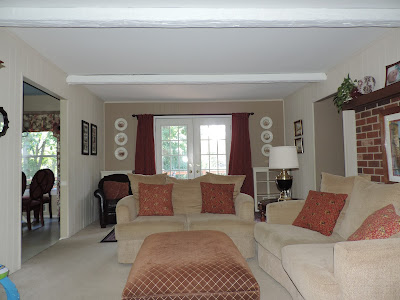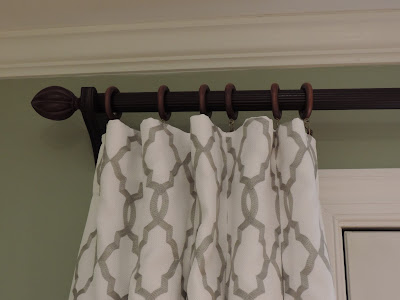Our mudroom/laundry room gets A LOT of foot traffic! Especially now that we are a family of six. Lots of coats, boots, backpacks, purses, mail, laundry, etc. This space is quite small and we eyed the possibility of expanding into a cluttered/useless corner of the garage for years. The laundry room connects the house & garage and it is on the same cement slab as the garage & powder room.
Before After
We were able to push the wall back 4.5'. Originally the room stopped just beyond the floor vent. We were able to add ~20 square feet. The door on the right opens to the garage. As with all renovations, It was not as simple as tearing down a wall and resurfacing to make it pretty again. Once we tore everything apart we realized that the closet was on one floating slab of concrete, the garage addition was on another and the laundry room was a few inches higher. YIKES! This confirmed our need for help with the floor.
Here is a picture of the space we 'borrowed' from the garage for the mudroom addition. See picture toward the end of this post to see the updated garage (it's much more inviting).
Demolition and Rebuilding - Removed studs, added insulation & installed drywall
Drywall finished & painted. The second picture shows all of the flooring issues: Hallway - carpet, powder room on the right and laundry room linoleum. All old flooring will be removed and the same plank tile will be installed throughout.
Floor removal went smoothly since the tile guys had the right equipment & knowledge. They scraped and removed all of the old flooring materials and used a steamer to remove the glue. They also removed the floating cement slab where the closet was. Lastly, they used several layers of membrane and lots of concrete to level and correct the addition.
Cement plank tiles freshly grouted! The installers did a wonderful job and we were SO happy that we hired someone who knew what they were doing - they were super fast! Although they did a great job, we were nervous for the first year as no one can predict what might happen with Michigan's freeze/thaw. Thankfully, there were no cracks or shifting at all. Hopefully it stays that way forever.
This tile is a wonderful neutral color that compliments all of our paint colors. It is also super easy to clean and it hides dirt really well. Perfect for a high traffic area, like this mudroom!
Storage & Organization took top priority when choosing mudroom furniture. This large cabinet from The Home Decorators Collection (Home Depot) is the perfect solution. We liked it so well that we added another one in our garage. This garage cabinet hides our massive shoe collection.
I am officially hooked! Backpack hooks, coat hooks, ironing board hooks, purse hooks, towel hooks... so handy!
We built this custom ironing board holder and purse holder since I couldn't find one that would work. I bought these hooks at Lowes. In order to increase functionality of this mudroom cabinet, my husband cut a notch out of the shelf for the vacuum. All of the attachments are organized on the shelf and the iron is conveniently close to the ironing board.
Here is the hardest working corner of the room
This washer and dryer sure get a workout each week day! Laundry soaps and stain removers are stored in the cabinet above the sink. I painted this cabinet a few years ago and added textured bead board wallpaper to the door fronts. They have held up beautifully. The fabric striped boxes above the cabinet hold my sewing essentials & stay close to my sewing machine. The mailbox on the wall keeps our mail semi-organized. Everything in this room is functional (even the tennis balls on the shelf are used to fluff down comforters & pillows in the drier). Mail bin & 'Laundry room' canvas are both from Homegoods. Framed Paris Raoul Duffy poster is a relic from my college dorm room days.

Even though everything is functional, I tried very hard to keep this room coordinated and pretty, after all I spend a lot of time in this room! The paint color was custom mixed by Sherwin Williams. A pinkish beige mistake was married with the color 'Wallflowers' to create this pretty lavender. Rugs are by Safavieh - Bristol Dark Grey Blue color. It was difficult to find rugs with a hint of lavender & grey and a pattern that will hide dirt well. These are perfect! I found them at Homegoods (2 different HG stores, without much effort thankfully). In the future I would like to add a counter top surface on top of the washer and dryer.
We added one LED recessed light fixture in the addition. Between that and the Pottery Barn chandelier there is plenty of light. It would be nice to add an under cabinet light above the sink for stain removal, but I have done okay for 9.5 years without it.
This gallery wall is located directly across from the garage entry door. The door on the left goes out to the back porch. Someday it would be nice to get a full glass panel door since that is the only source of natural light. The outlet in the middle of the wall is wonderful for ironing. I am so glad someone thought about that, it's genius!
We are all head over heels & thankful that this mudroom makeover is done!











